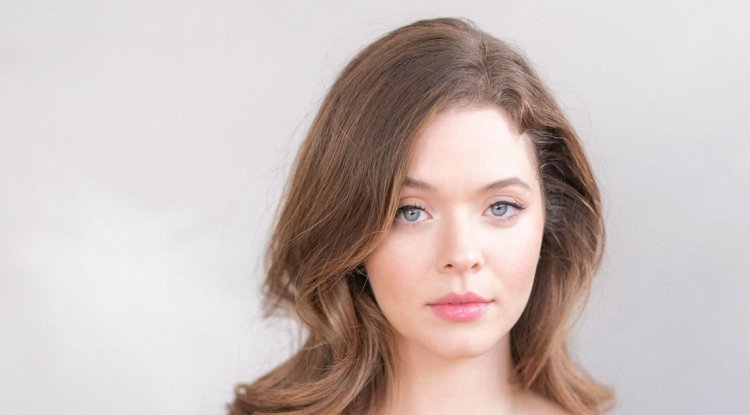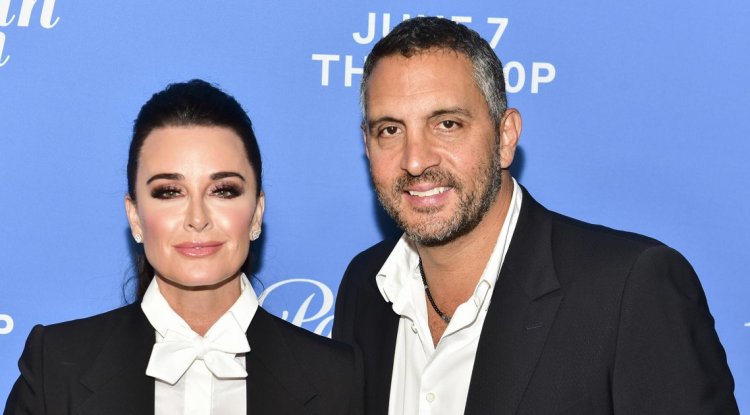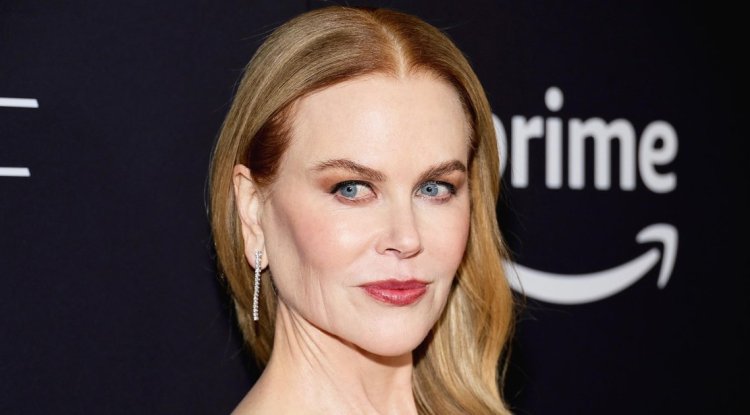Triple-Digit Heat, but No Electric Bill? For Passive Homeowners, ‘It’s Hard to Go Back’
Three side-by-side houses in Boston are designed to offer clean inside air, reduced emissions and little to no energy costs The three certified ‘passive houses,’ in the West Roxbury neighborhood of Boston, are designed by RODE Architects and built by developer Dmitry Baskin. By Nancy Keates / Photography by Bob O’Connor for The Wall Street Journal Aug. 3, 2023 9:00 pm ET It was the open, modern style of the house in West Roxbury, Mass., that first got one couple’s attention: a box made of clear-finished white cedar siding that seemed to float above a dark metal base, with large windows, panels of wood slats and high ceilings. But the main reason they paid $1.4 million for the 2,500-square-foot h


It was the open, modern style of the house in West Roxbury, Mass., that first got one couple’s attention: a box made of clear-finished white cedar siding that seemed to float above a dark metal base, with large windows, panels of wood slats and high ceilings.
But the main reason they paid $1.4 million for the 2,500-square-foot home was the technology.
“This winter it got freezing, and we were in our shorts,” says Amod Athavale, 37, who moved into the newly built house with his wife, Manasi Datar, 36, in July 2022. This summer, the house has remained at 72 to 75 degrees with only a few hours of air conditioning each day, despite the triple-digit heat that hit the city. In fact, their electricity bill currently has a negative balance of about $1,000, meaning the electric company owes them, Athavale says.
Their home is one of three side-by-side certified “passive houses,” meaning they meet the standards set by the Passive House Institute in Darmstadt, Germany. Designed by Boston-based RODE Architects and built by developer Dmitry Baskin of Passive House Construction, they use airtight construction, triple-glazed windows, a foundation made from 12-inch concrete slabs set on 8-inch foam blocks, and strategic shading to bypass conventional heating and cooling systems.
The heating and cooling comes from small mini-split style (heat) pumps, connected to a condenser outside the house when necessary. The house also uses an ERV (energy recovery ventilation) system to circulate the air to maintain a clean and fresh indoor air environment. In the winter, the system pulls heat from the exhaust air and transfers it to the incoming air, thereby reducing the heating load, rather than burning gas or oil.
These air tubes run throughout the house to extract stale air and pull in fresh HEPA-filtered air; the system exchanges the total volume of air five to seven times a day. All three homeowners opted to install solar panels.
“Think of it like a double-walled thermos that keeps your coffee hot all day, but on an even larger scale,” says Kevin Deabler, a co-founder and design principal of RODE.
Extreme weather conditions, coupled with increasing wildfire smoke and pollution, have made the idea of a tightly sealed home with highly filtered air more appealing, says Ken Levenson, executive director of the Passive House Network, a nonprofit that focuses on passive-house education. Passive-house technology reduces carbon emissions because people use less energy, and it allows people to live more comfortably while paying lower energy costs, he says.
Passive-house construction can cost more up front, but new techniques are narrowing the gap. John Barrows of P3 Builder Group, based in Bridgehampton, N.Y., which has been building sustainable homes in the Hamptons for eight years, estimates a passive house costs 5% to 15% more to build than traditional homes. Highly insulated windows (that can be opened as usual) and exterior materials are expensive, as is adding solar panels; plus there is the time it takes to get the home certified–whether by the institute in Germany or by Phius, a Chicago-based nonprofit. He says the cost differentials can be reduced with good planning. Other owners balk at the effort needed to live in a passive house, because its systems are different from just turning on the heat or air conditioning when you get home, he adds.
What started as a few states and cities giving tax credits for multifamily buildings adopting passive-house technology has grown more robust nationwide: Almost 16,000 units of Passive House multifamily housing—apartments or townhomes—have been built or are in the process of construction nationwide. This includes about 275 projects encompassing about 15 million square feet of housing, most of which have been constructed or designed since 2018. Because some projects don’t certify or aren’t listed in certification databases, this is a snapshot of a larger building trend, says Levenson.

Massachusetts is at the forefront: This year the state implemented a new building code in various municipalities, including Boston, mandating that all multifamily projects over 12,000 square feet meet the passive-house standards starting next year. While there are still only about two dozen certified single-family passive houses in the state, there are more than 160 multifamily projects in the works, 40% of which are designated low-income or affordable, says Aaron Gunderson, the executive director of Passive House Massachusetts.
Gunderson says the new building code is a reaction to climate change. Massachusetts has set a goal of net-zero emissions by 2050, and new buildings are a key focus of reaching this goal. He says passive-house standards have been largely accepted as the best method for new buildings to achieve this. They also provide a higher level of air quality—specifically lower levels of particulate matter and other pollutants—due to the tight envelope and filtered ventilation systems, allowing the maintenance of a safe indoor temperature for more than six days during a power outage in extreme weather, he says.
Baskin didn’t set out to build passive houses. He bought the land in West Roxbury in 2017, thinking he might build three, two-family homes. But after holding a series of neighborhood meetings, it quickly became clear that the overwhelming sentiment was against multifamily residences, so he switched the plan to three single-family homes.
To reach the price point that would make these single-family homes a viable investment, Baskin and Deabler brainstormed ways to differentiate them enough to make people willing to pay a premium. Deabler, who is on the advisory board of the University of Maine at Augusta’s Architecture School had heard that passive houses were being built successfully in Maine and suggested it would appeal to people who wanted to live in something sustainable that was also beautiful. “It was diving into the deep end of building challenges,” he says.
A massive heat dome across the American Southwest is driving temperatures in Phoenix and Las Vegas to record triple-digit highs. New Maxar satellite photos show how the growth of these cities is contributing to the crushing heat. Illustration: Luca Depardon
After a three-year zoning process, they finished the designs in late 2020. The strict requirements for getting the homes certified by the Passive House Institute included rigorous testing and providing photographic evidence that they met each specific criteria, and getting preapproval for the drawings and schematic models. They started marketing the homes in 2021 even though they weren’t yet built, as interest rates were starting to rise.
RODE designed the homes to fit into the scale and proportion of the neighborhood’s traditional ranch houses, with simply pitched rooflines and side garages. Each of the houses has four bedrooms, three bathrooms, and an open kitchen and living area. And all have white cedar built-in cabinets, white oak floating stair treads, and a mixture of porcelain tile and hardwood plank flooring.
Still, each has a distinct look because of the lifestyles of the owners. One is dominated by children’s toys and family photos; another is minimalist and spotless; the third has colorful walls, stylish lighting fixtures and a stand-alone tub.
Truc Luong, 39, an aerospace engineer, and Mary Ho, 39, an emergency-department nurse, bought one of the homes in July 2021 before construction had even started. The couple had been living together in Luong’s parent’s 1,800-square-foot, traditional, circa-1935 Cape in Dorchester, another Boston neighborhood, since they married in 2018. When their daughter was born in 2021, they started looking for more space.
Luong says he wanted new construction, in part because he was tired of lugging window air-conditioning units around and paying high utility bills. He estimated that buying a newly built home in Boston would be about $1.2 million. He had heard of passive houses, and believed what seemed like a high price for the home ($1.4 million) would be worth the extra $200,000 because of the comfort and the savings he would get from not having traditional heating and cooling systems.
Luong tracks how much energy the house is using by the hour on an app and estimates he is saving about $700 to $1,200 a month. This summer, even on the hottest days, he hasn’t turned on the air conditioning until around 8 p.m., when the temperature of the house gets up to about 77 degrees. He recently installed exterior shades at all the east, south and west windows, which have helped keep the house cool, he says.
In his former house, when the AC was turned on, the interior never really got down to the desired temperature. In the passive house, when he sets the temperature to 72 degrees, it goes down to 72, which he has verified using many thermometers with recording capabilities. A bonus: The thick walls mean no noise from outside, allowing his daughter to sleep.
Brett St. Onge, who lives in the minimalist house, also liked the idea of being able to control his environment. The 50-year-old engineer at Apple moved back to the Boston area, where he grew up (and where his parents still live in Needham), last year after spending 27 years in Austin, Texas.
When he lived in Austin, his fire-sprinkler pipe burst and his condo flooded, demolishing the first floor. He says his new house, which he bought for $1.5 million and moved into in July 2022, is well insulated and has no sprinklers. He likes that he can adjust the temperature inside by raising and lowering the window shades, allowing more or less heat in through the windows. His monthly electric bill is negative, so he gives the credits to his parents to pay their electric bill. They both use the same energy company.
Athavale and Datar bought their house for $1.4 million in July 2021, when it was still in the framing stage. They were living in an 800-square-foot condo in the Jamaica Plain neighborhood of Boston, where they moved in 2015 after earning their Ph.D.s at the University of Mississippi. When Covid hit in 2020, they both started working from home and wanted more space.
Athavale says they view themselves as environmentally conscious—they drive an electric car and recycle—but they had never heard of the concept of a passive house. Datar has noticed since they moved in that her seasonal allergies have disappeared, which she attributes to the home’s continuous filtered air flow. She also appreciates the natural light that the extra-large windows allow, because it helps her battle anxiety, she says.
They say the passive-house certification reassures them that what they bought is real and that the environmental benefits will add to the home’s market value if they ever wanted to sell. “We were a little worried about whether the technology was legitimate, but we are both scientists so we are hardwired to trust the numbers,” says Datar.
Deabler and Baskin are hoping more people trust the numbers for their next project: A 30-acre passive-house development in Stoughton, Mass., about 17 miles south of Boston, with 18 modern, 4,000-square-foot homes. “Once you design a passive house, it’s hard to go back,” says Deabler.
Write to Nancy Keates at [email protected]
What's Your Reaction?

















